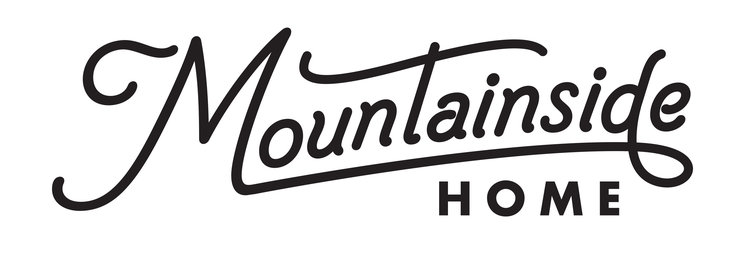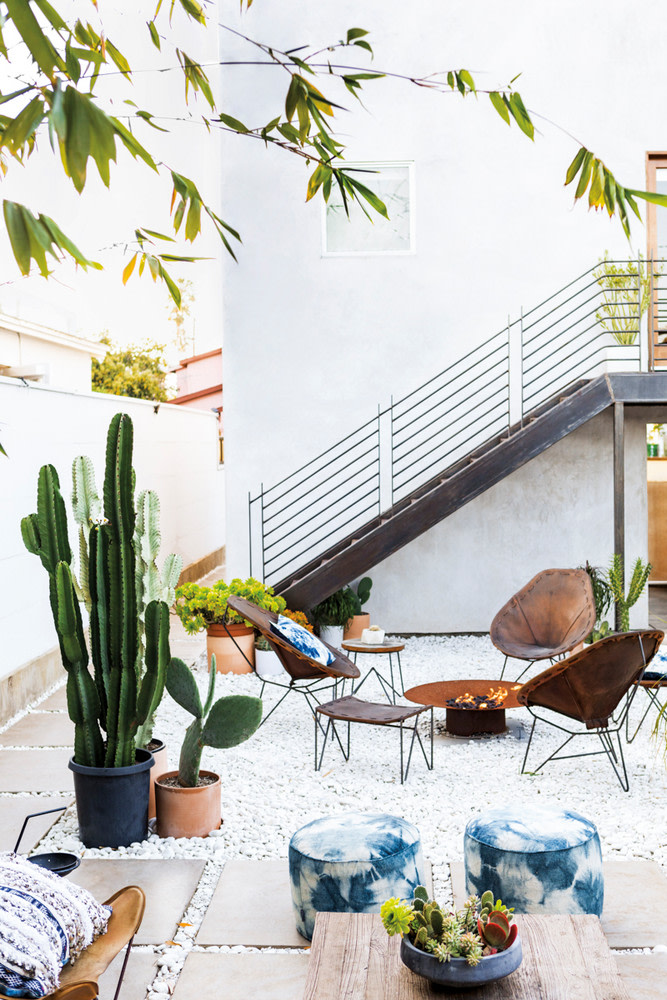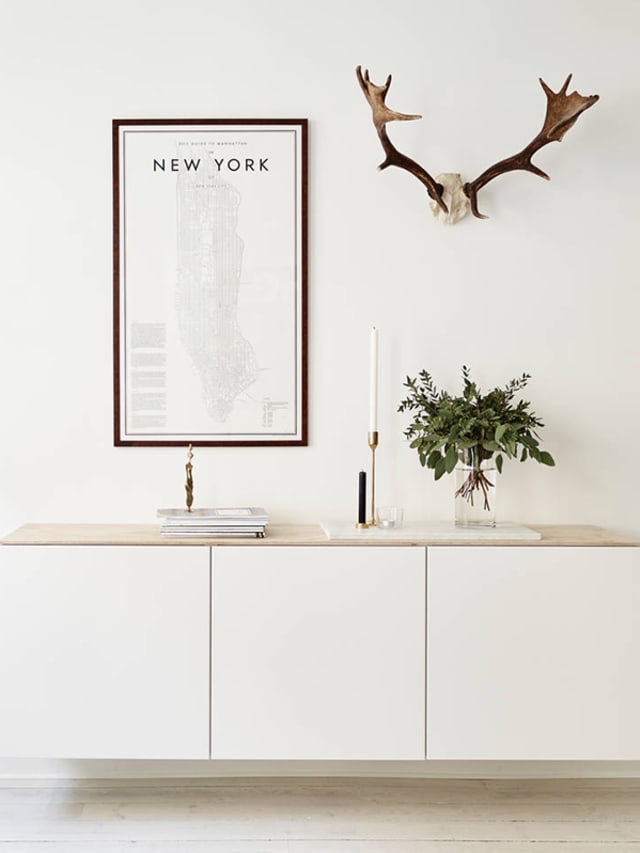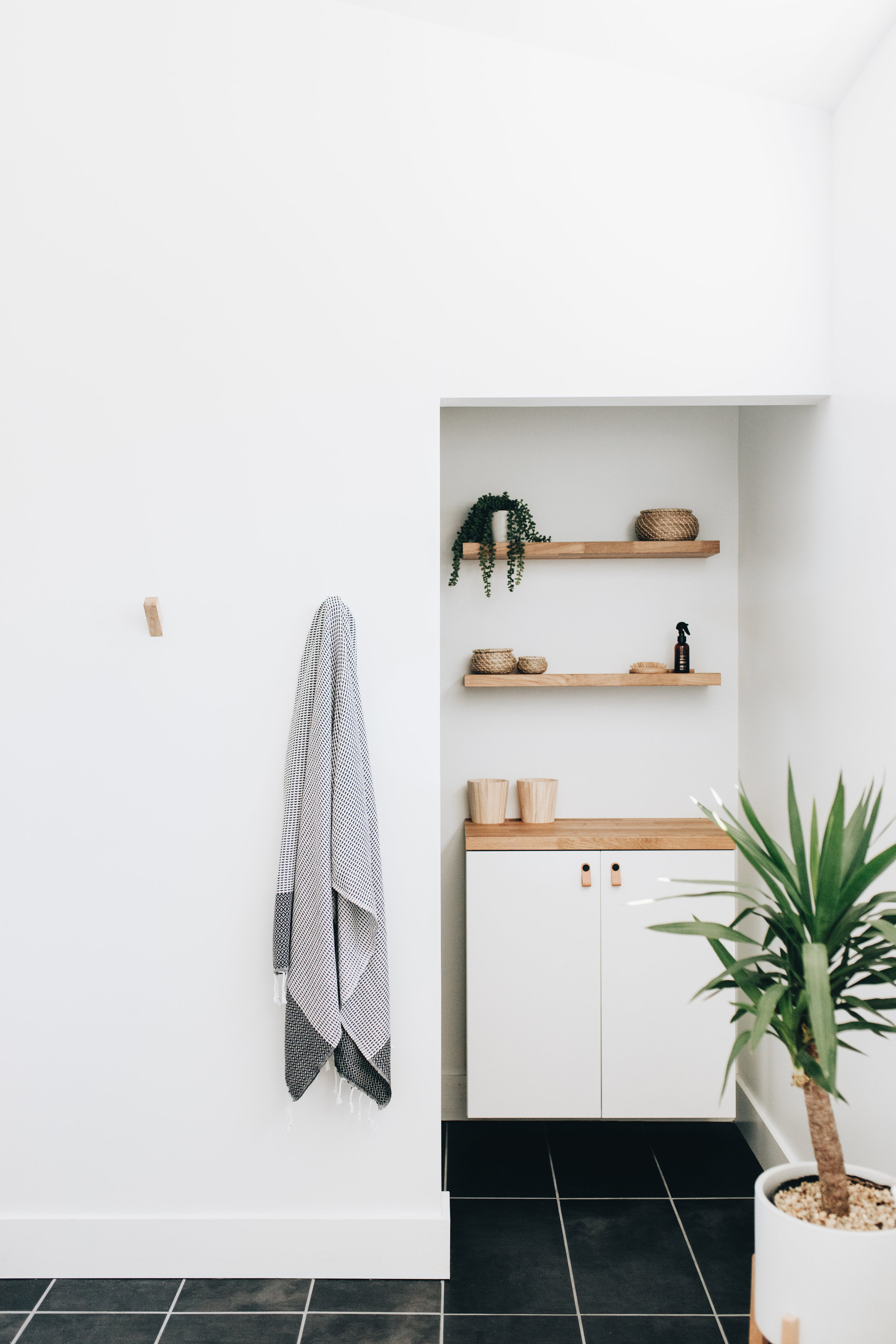Happy New Year, everyone! There’s nothing I love more than an excuse for resolutions, bucket lists, and home project plans. But I really have show some restraint or I can dream too big and also possibly give my Enneagram 9 husband a heart attack. So our list for 2019 is quite small but that’s ok. 2017 & 2018 were big years for us. We wrapped up the master bath addition ($$$$$), completely gutted & remodeled our kitchen AND office, and added a new closet/cat litter area to our hallway. After looking back at all we had accomplished, we both agreed that 2019’s project list needed to smaller and we desperately needed to add at least one exterior project to our to-do list.
So here it is…our 2019 Mountainside Home Project List that I’m so excited to share with you:
1) A Gravel Patio
Now I know I’m dreaming big with this inspiration photo from Domino Mag. We do not live in California nor does the exterior of our home look ANYTHING like this. But we love the way this designer used gravel, concrete, greenery, and rustic furniture to create an outdoor space that is both modern and welcoming. Our original plan was to build a patio with herringbone pattern decking, but after crunching some numbers we came to the conclusion that the gravel patio is: less labor + less dollars + more modern = winning. We tore down our deck over 2 years ago to make room for the master bath addition so we are so ready to get this project going.
2) New Media Storage
We’ve had the same BESTA cubes underneath our TV for the past 8 years. They are looking a little wonky these days…showing signs of wear and tear becoming far too full of movies and media equipment. We need more storage and we need it to look more modern + streamlined. We are open to checking out the newer line of BESTA units but I am so tempted to use our kitchen cabinet hack yet again. We plan on doing another oak + white combo like we did in our bathroom (bottom) but the shape will resemble the inspiration photo (top).
3) Updated Master Bedroom
Our master bedroom was never actually meant to be a bedroom. You could never tell from my photos because I try to hide the actual layout as best I can. Our room was a carport that the previous owner closed in and made into some sort of bonus room/office. It wasn’t very thought out, in my humble opinion. You walk in the door and the room is mostly hallway with only a small area for our bed. My plan for this room (one that makes my husband perspire and therefore will remain at the bottom of our list) is to make the closet area smaller, which would allow the actual BEDroom to open up more - and give us the space we need to eventually add a king bed. We would then re-address the concrete floors because whoever finished them out before we moved in didn’t do a great job with that either. We have water and oil spots and places where the concrete needs to be filled in. So far, we haven’t had any luck with getting quotes for such a small job. Which may result in us having to DIY...so yes, staying at the bottom of our list…for now. I’ve found that if there is BIG thing that needs to be addressed in a room (but the funds are available yet) I add one beautiful thing to make the room more tolerable. I was recently gifted this Marfa print by Eventide Collective and it was a perfect addition to our bedroom. I’ve been able to focus on what is good about our room vs the bad and that’s always a good thing.




